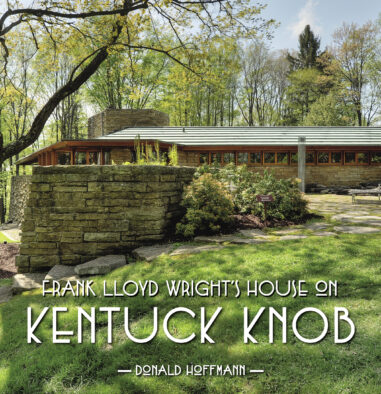This is the first thorough guide to the design and history of “Kentuck,” a splendid mountain house in southwestern Pennsylvania designed in 1953-1954 by Frank Lloyd Wright. Inspired by Fallingwater, the famous house only seven miles away that Wright designed above the waterfalls of Bear Run, local businessman I. N. Hagan and his wife, Bernardine, commissioned the 86-year-old Wright to design this home. Kentuck, constructed on an isolated knoll, or knob, is now owned by Lord Palumbo of London and is open for public tours. This vivid account tells the story of how the house came to be, detailing the many complexities faced by the Hagans—from the delights and difficulties in dealing with Wright to the problems with topography and architectual plans. In fulfilling Wright’s vision, the Hagans and their contractor managed to construct a building of great beauty, dignity, and serenity. More than fifty photographs, drawings, and diagrams accompany a detailed descriptive text to illustrate how the peculiarities of the plan, based on the equilateral triangle, resulted in a house that generates countless vistas, indoors and out, and spatial effects of great charm and intimacy. Frank Lloyd Wright’s House on Kentuck Knob brings to life an unusual work of residential architecture. It is the perfect introduction to Kentuck, and for those who have visited there, a lovely reminder of this luminous but modest house.


