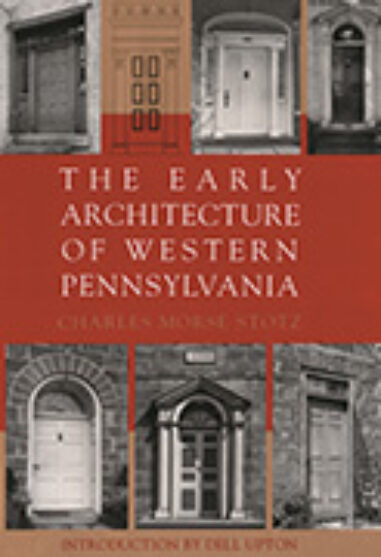A new edition of this long unavailable classic reproduces photographic prints made from original negatives and features an extensive analytical introduction by the noted architectural historian Dell Upton.Before the 1936 publication of The Early Architecture of Western Pennsylvania, the architectual heritage of a region prominent in the history of early America had been almost totally neglected. Based on a four-year survey conducted by the Pittsburgh chapter of the American Istitute of Architects, Charles Morse Stotz’s book provides the definitive description and analysis of structures ranging from log houses to colonial and Georgian structures to examples of the pre-Civil War Gothic revival. The volume defines the local architectural idiom as an expression of the frontier and early industrial societies that played such an important part in the history of nineteenth century America.This oversized volume of 416 black-and-white photographs, 81 measured drawings and an extensive text presents a splendid array of early dwellings, barns, and other outbuildings, churches, arsenals, banks, inns, commercial buildings, tollhouses, mills, and even tombstones. Time has proved this work to be the definitive record of an architectural heritage that was fast disappearing with the economic boom of World War II and the postwar years.The Early Architecture of Western Pennsylvania is also a work of precision, beauty, and integrity. The drawings ignore alterations made after 960 and shoe the buildings in their original condition, giving special attention to details such as window sashes, shutters, cornices, and roofs. The floor plan of each structure is included, and line drawings display the profiles of moldings and ornamentation. Signature stones and hardware convey the quality of the early craftsmen’s work. In all cases, stone joining has been faithfully drawn, joint for joint, to record the charm of old wall patterns.This new edition makes a landmark book available to a new generation of readers – one especially aware of the importance of architectural preservation and guarding the history of the Western Pennsylvania region.


